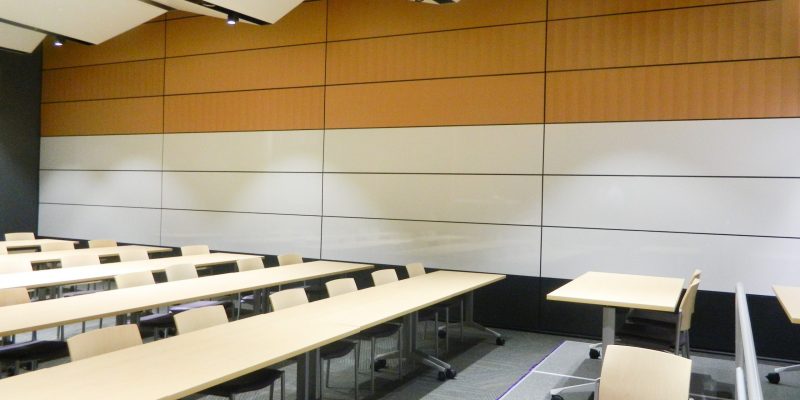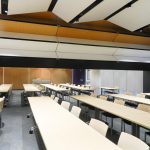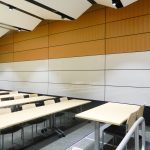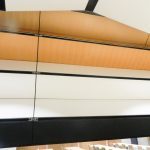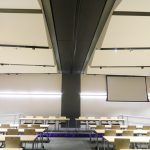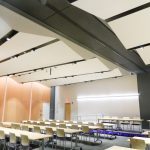The fulfillment of a shared vision and financial investments from NYS, SUNY and UAlbany, this unique facility is designed to drive economic growth, create jobs and enhance New York’s competitiveness in key sectors such as emergency preparedness, homeland security, renewable energy, weather and resiliency”.
This LEED project has a Skyfold Classic STC 55 vertically folding partition in this large first floor training/conference room. When this wall is fully deployed it divides this large flexible space into 2 medium sized conference rooms with excellent sound control so both spaces can be used at the same time.
The following finishes were selected:
Carnegie Xorel Meteor 6427-769 – applied horizontally along the panel length;
3 rows: Markerboard – Lampre Laminite white marking steel * ;
4 rows: European Steamed Beech, random application, quarter cut, vertical grain, slip
matched – c/w black panel edges, applied horizontally along the panel length.


