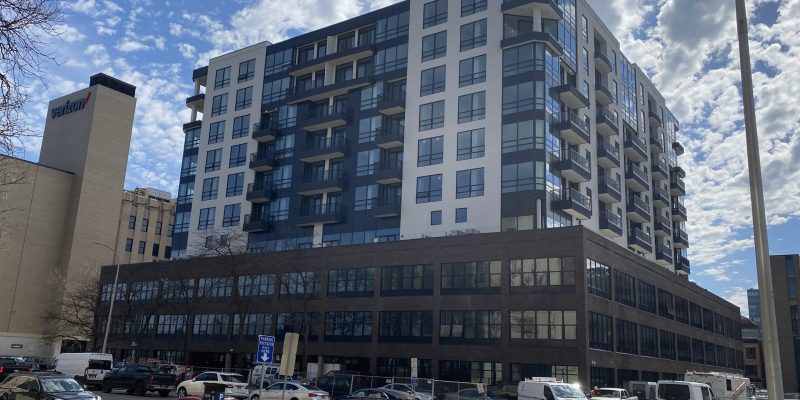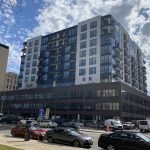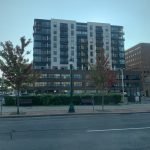After being vacant for almost 20 years, the former NYNEX building at 300 East Washington Place in Syracuse, NY, has been renovated into an apartment and mixed-use building called Washington Place. The original building was a “wedding cake” design with the upper layer having a mostly glass exterior.
After removal of the old glass face, a new exterior was constructed, utilizing a mix of multi-span aluminum curtain walls, storefronts, windows and patio doors. The exterior glass has high performance Low-E coating to improve the thermal performance of the insulated glass. The lower floors of the building include new retail space and amenities for the tenants such as a gym, pool and spa.
This building incorporates fixed aluminum storefront framing as well as aluminum doors and hardware.
Alucobond: 4mm PLUS Core Composite Panels
Kawneer: 1600 System 1 Curtain Wall
601T Storefront
SFGV-PO Storefront Vent
1600GV Curtain Wall Vent
Medium Stile Doors with standard hardware
Mapes: Mapes-R Insulated Panels
Quaker: M600 Glide Doors
Modern M600 Windows
Syracuse Glass: 1″ Insulated Glass with SN68 Low-E Coating
Wasco: CWVS Skylight





